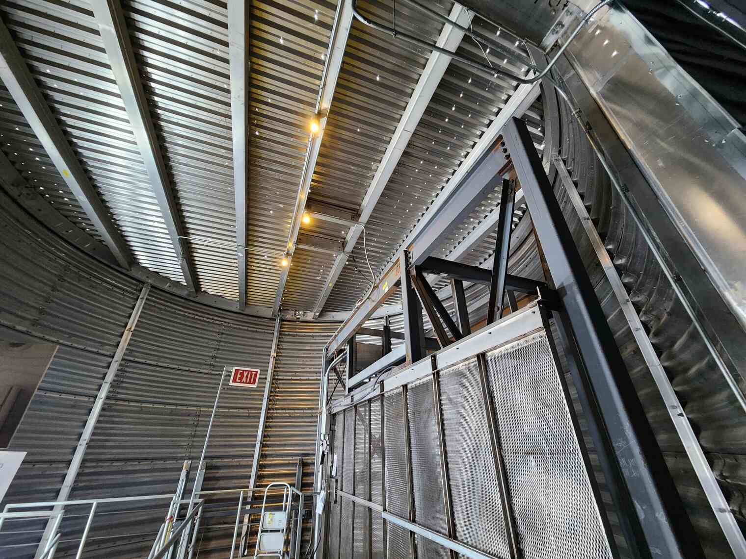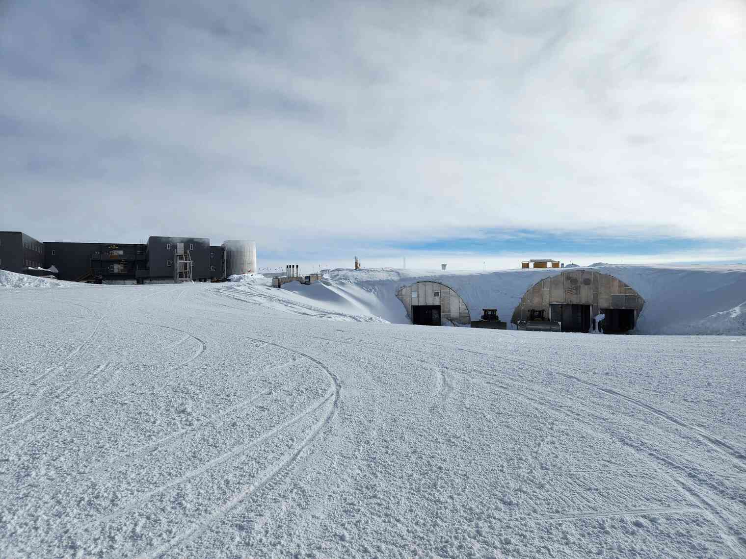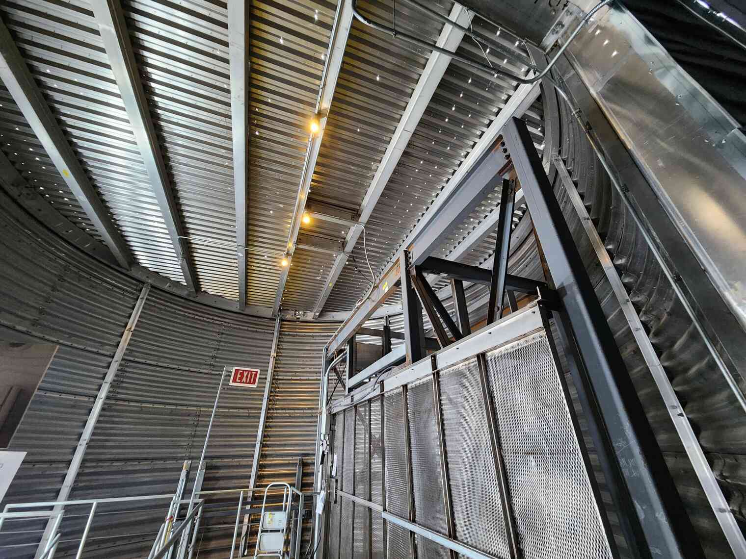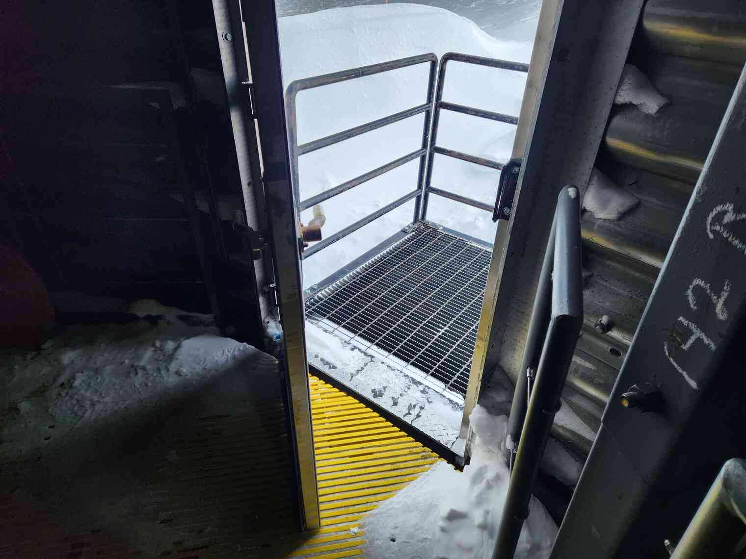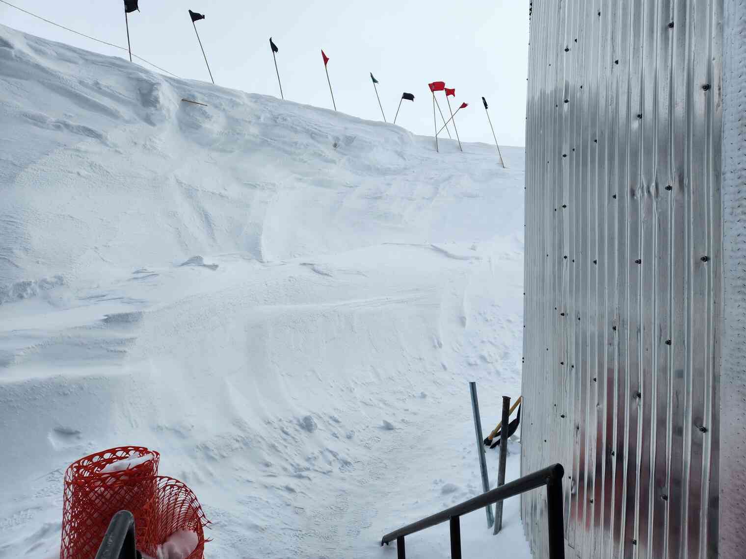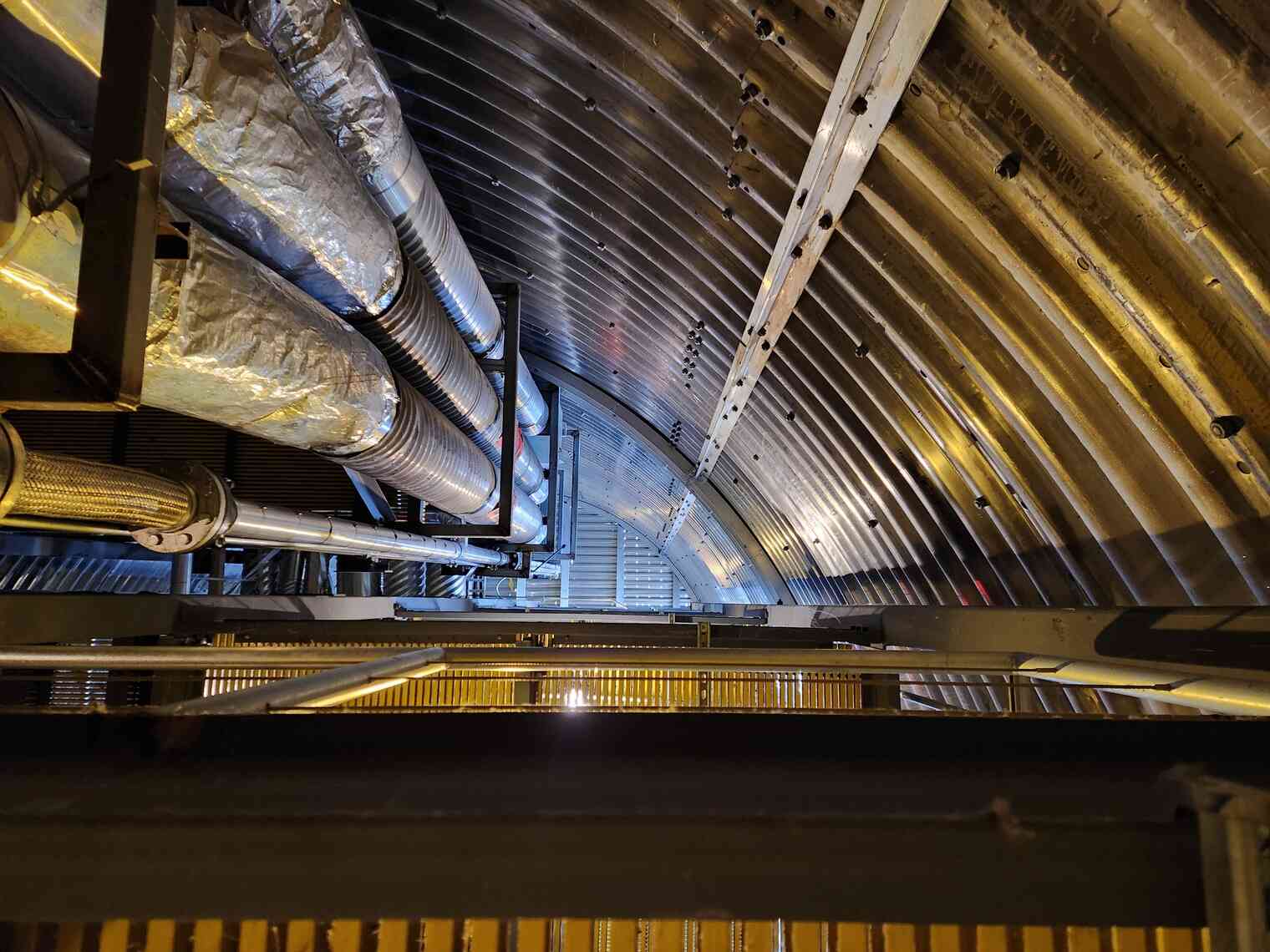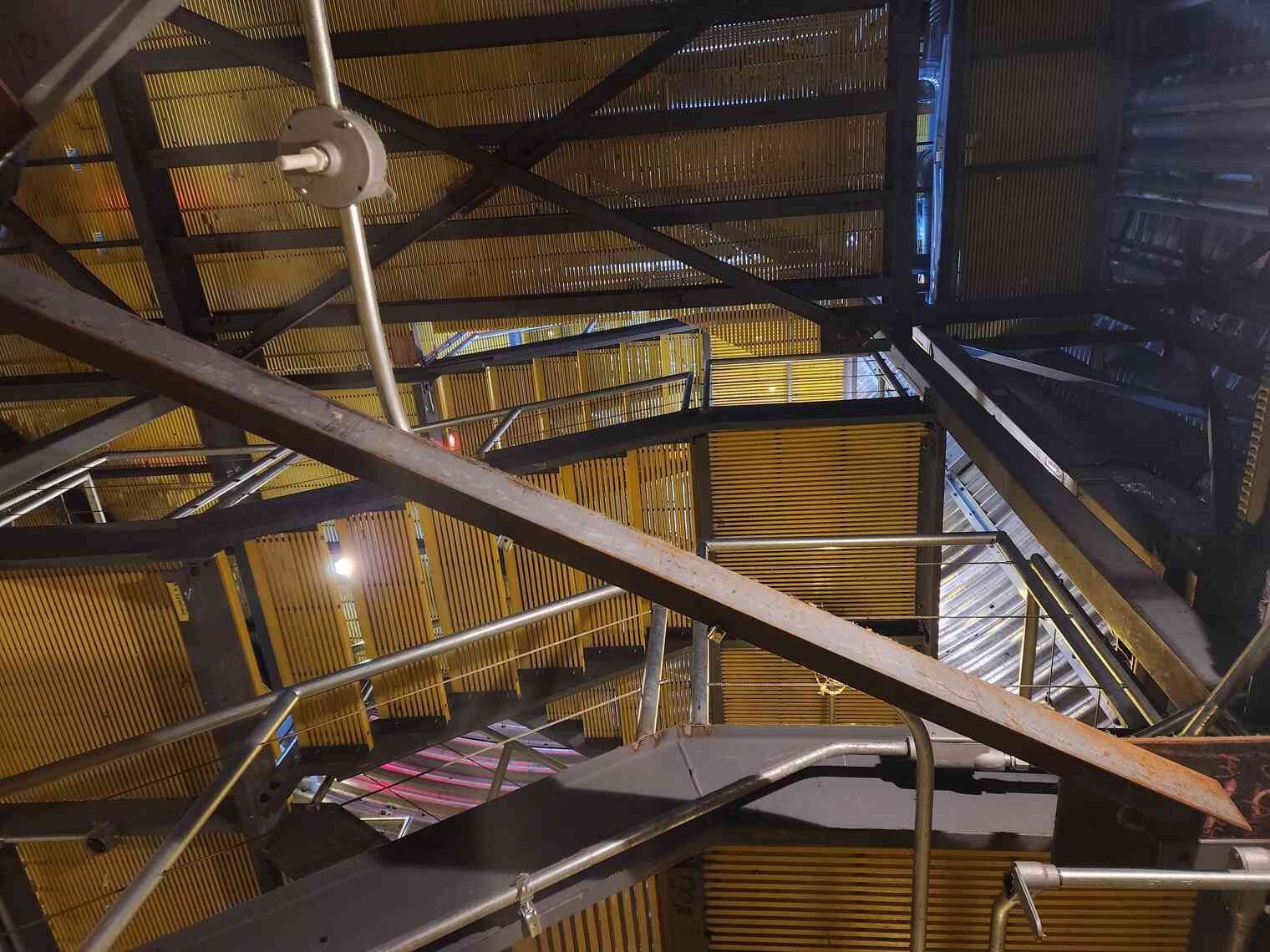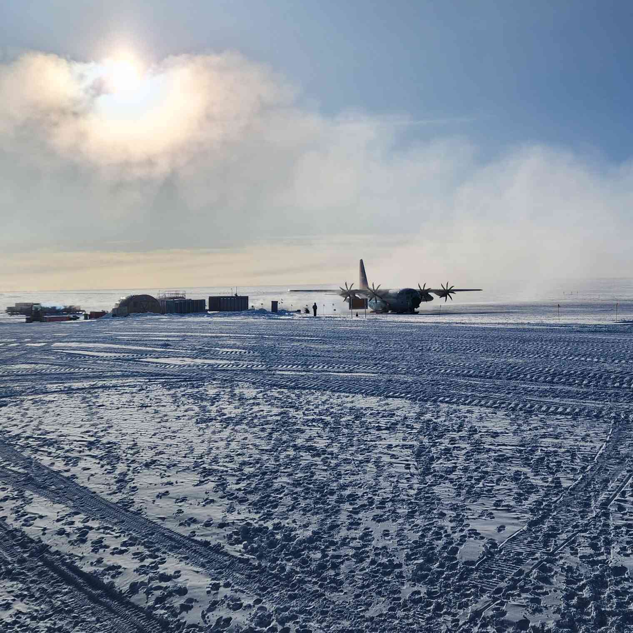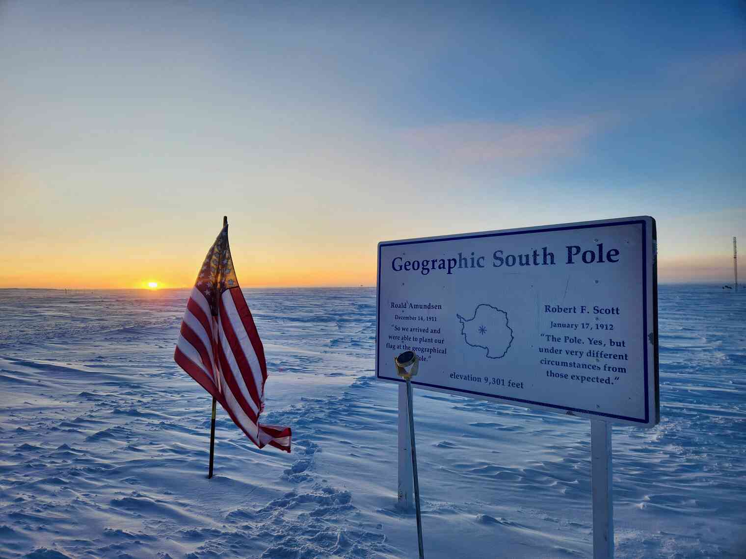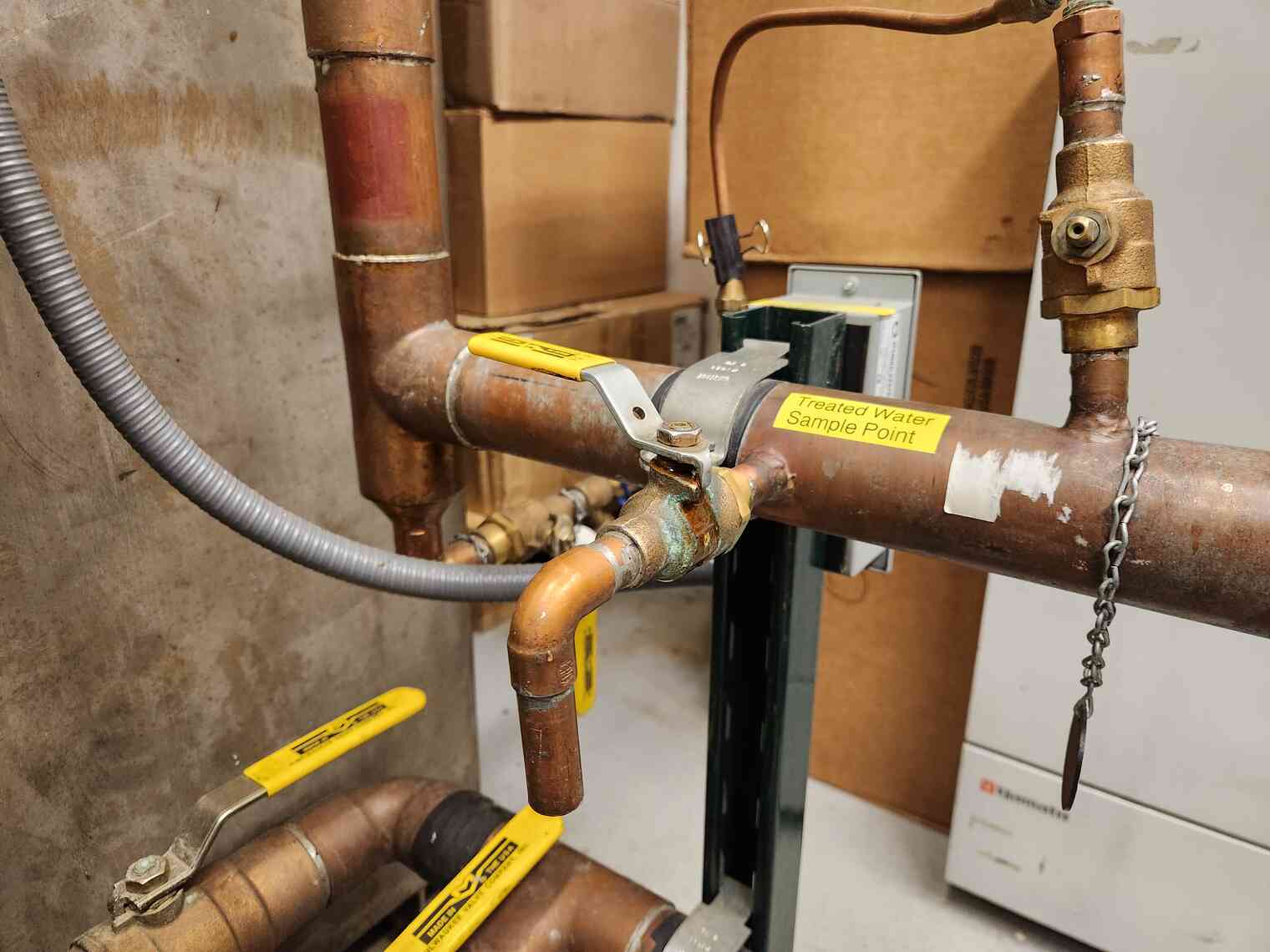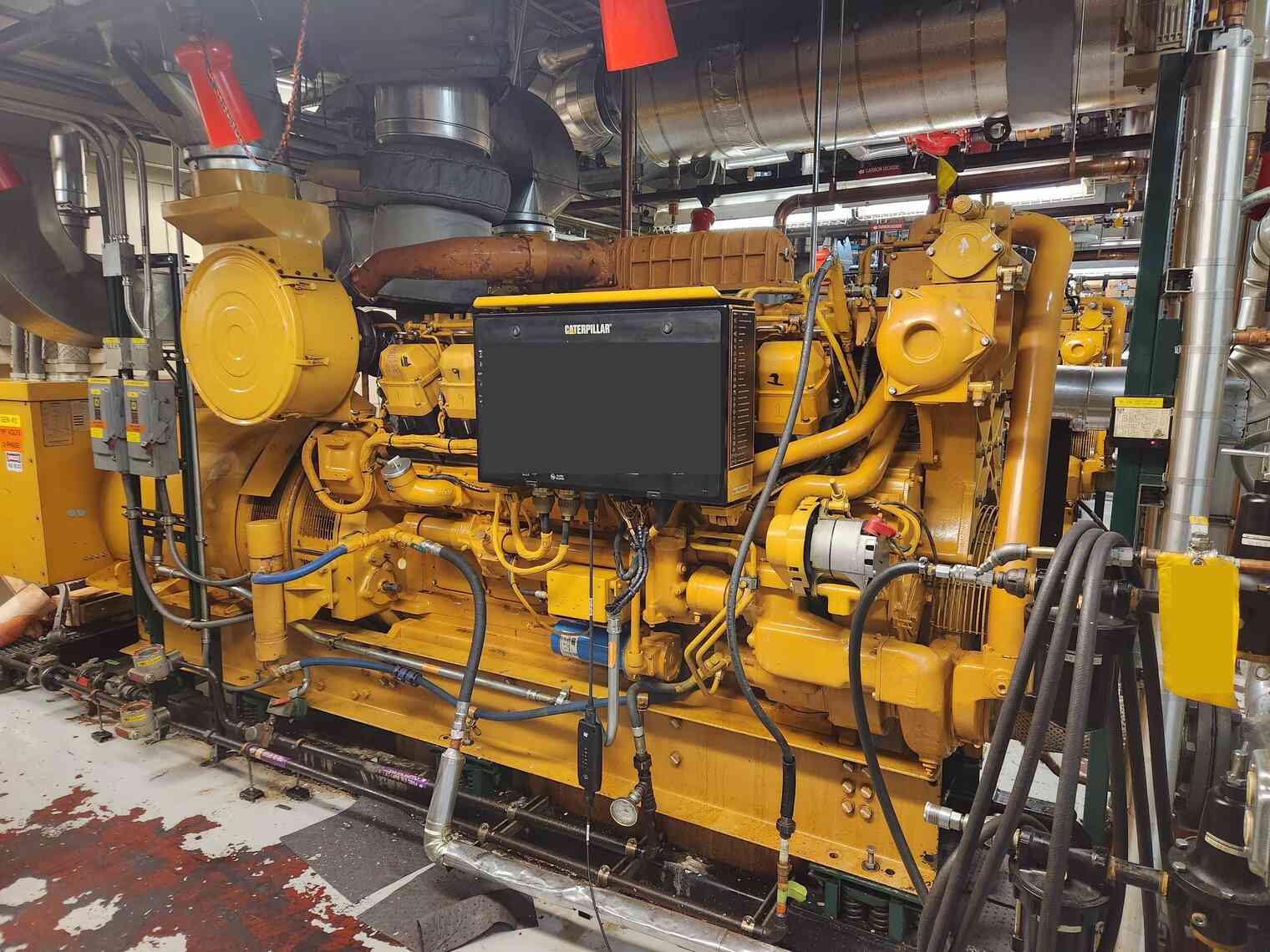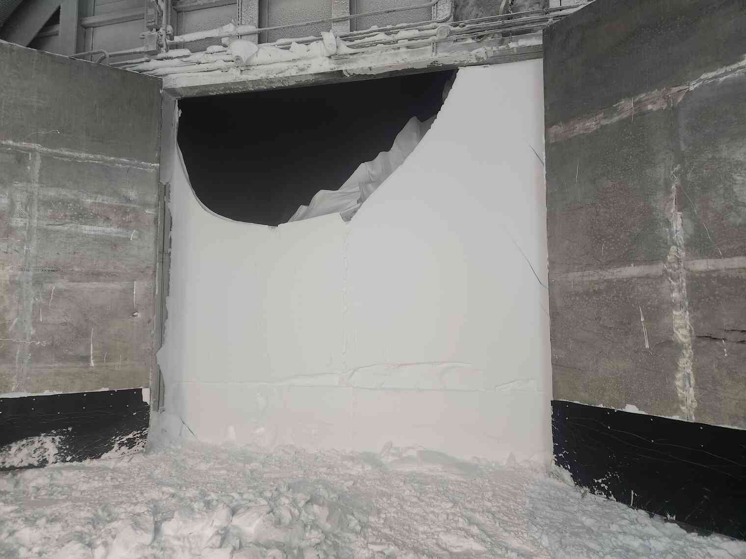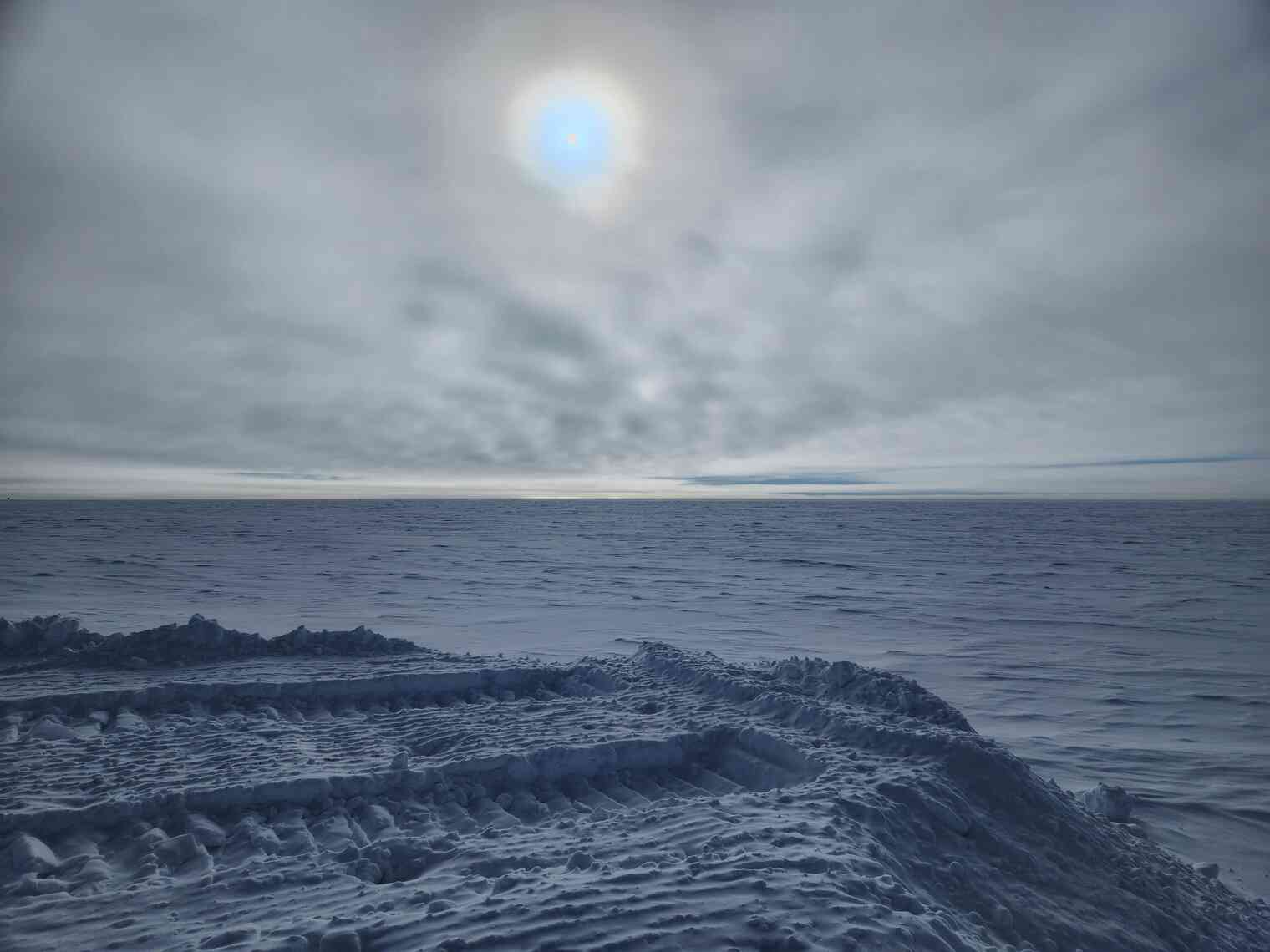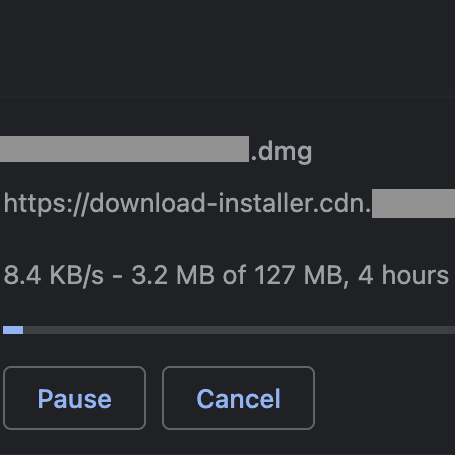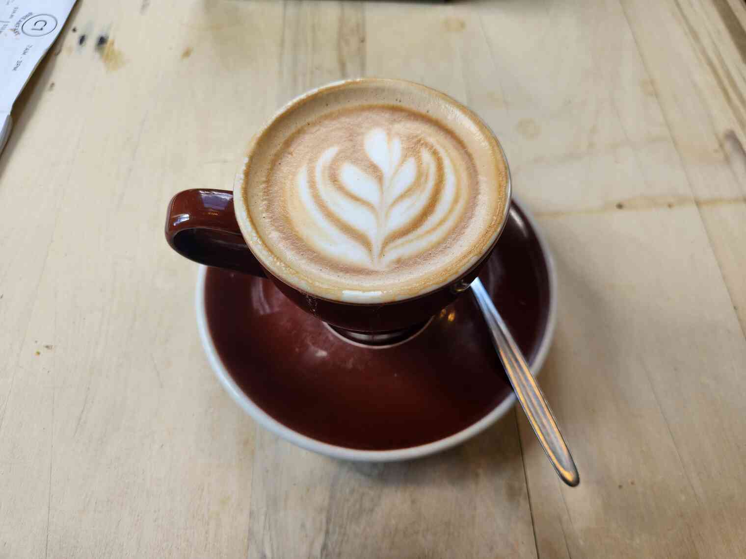This post is a celebration of one of my favorite bits of South Pole infrastructure.
The Beer Can, or “vertical tower” in official USAP parlance, is how we move between our comfortable living zone above, and our critical infrastructure zone below.
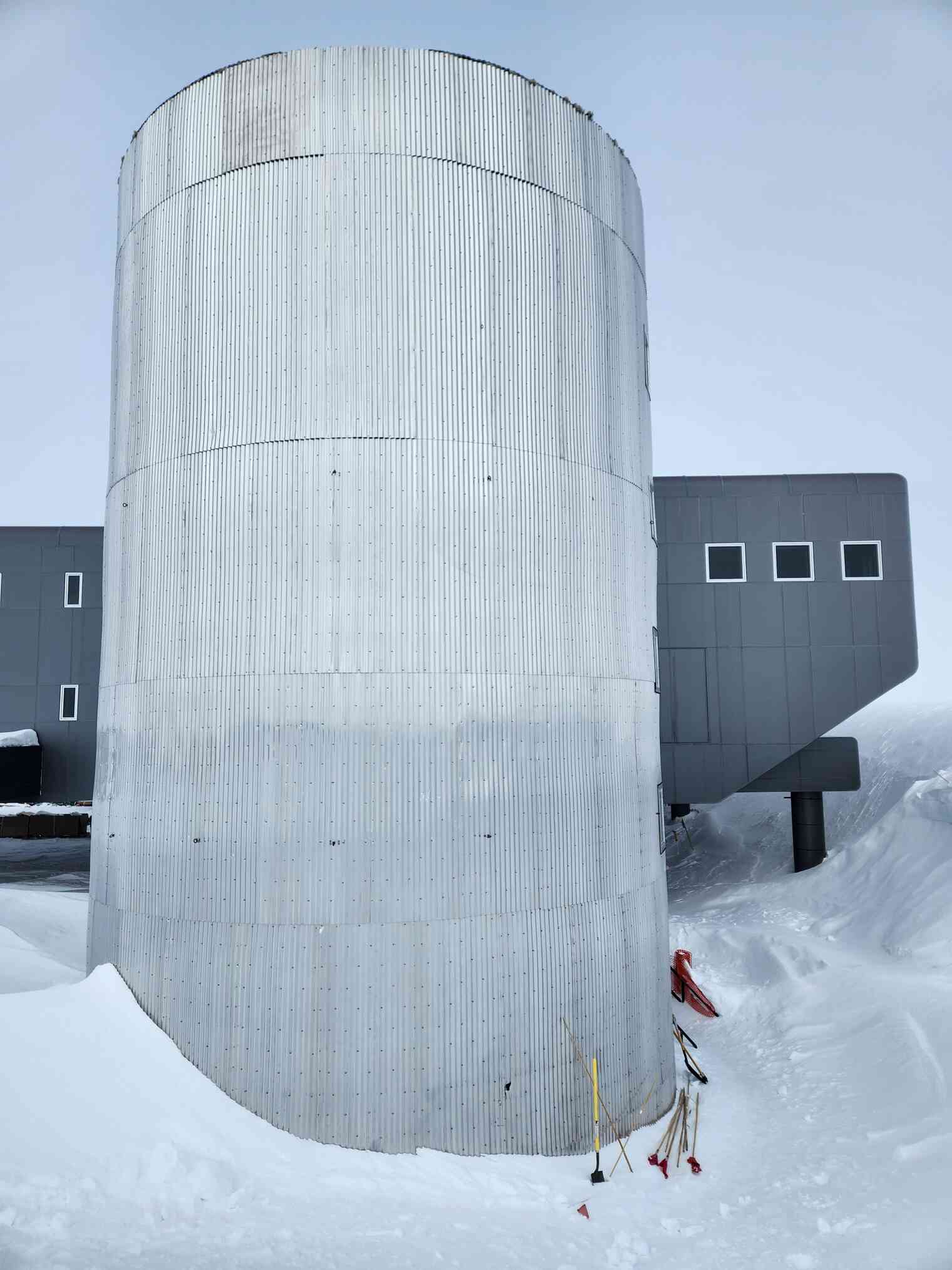
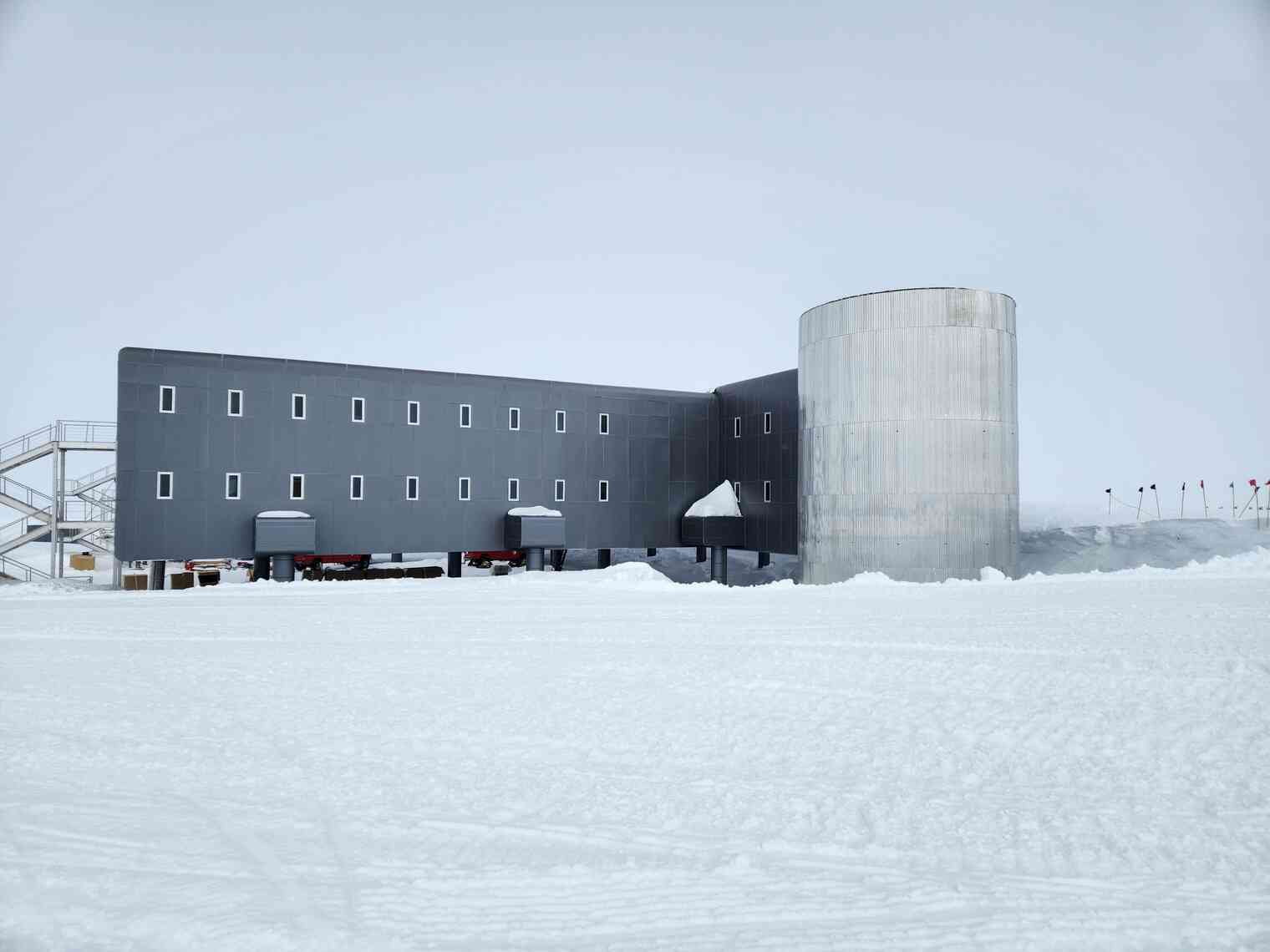
But before we get to the Beer Can itself, let’s talk about these different zones.
Above-ground is our modern elevated station. Dedicated in 2008, it’s a huge, contiguous building that contains all the facilities and amenities for indoor living.
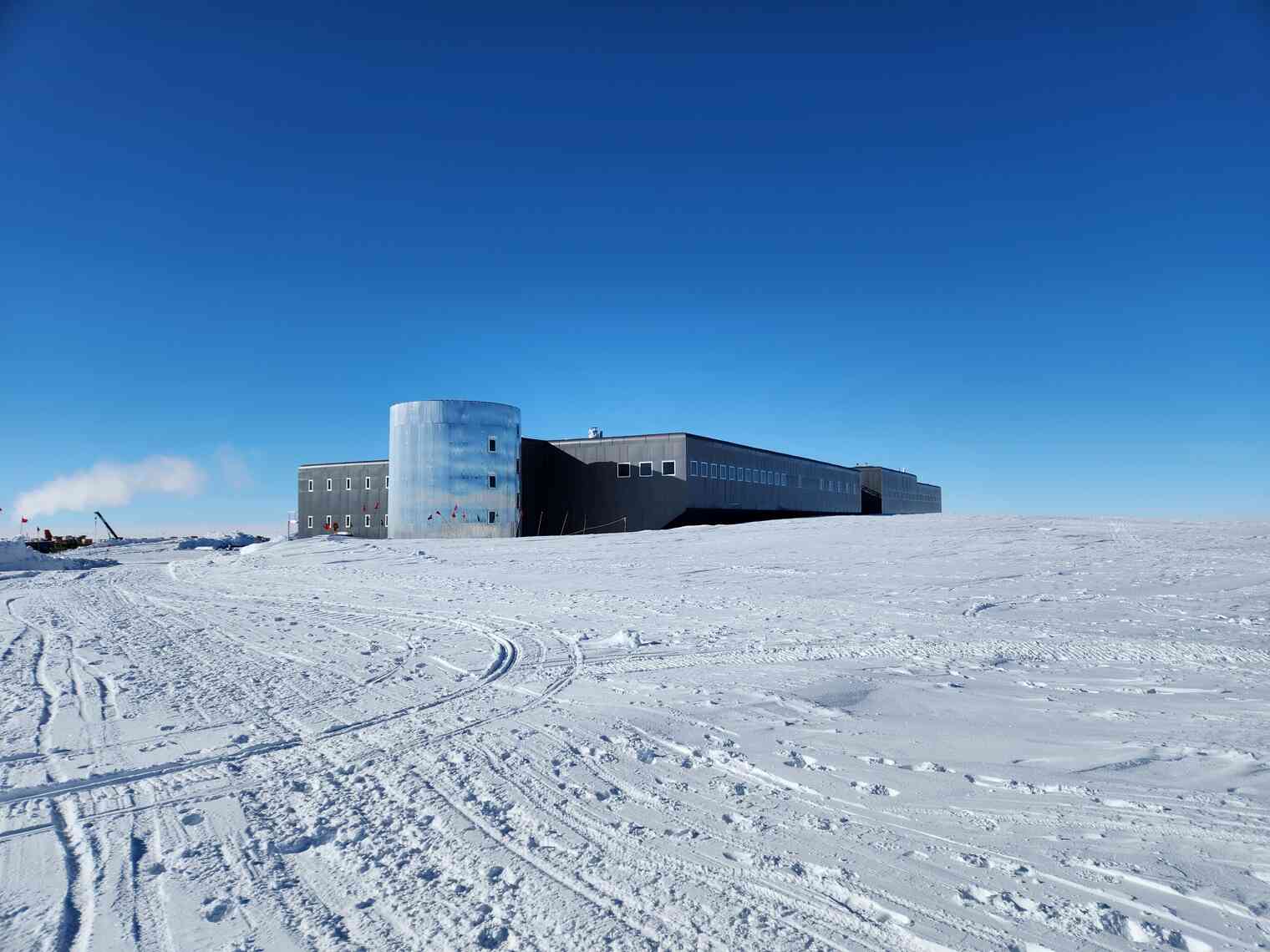
The elevated station contains our berthing, food service, administrative offices, gym, weight room, store, sauna, IT, communications, greenhouse, laundry, craft room, music room, and lounges, all under one roof. Depending on your job, you can go days or weeks without having to set foot outside the comfort of the elevated station.
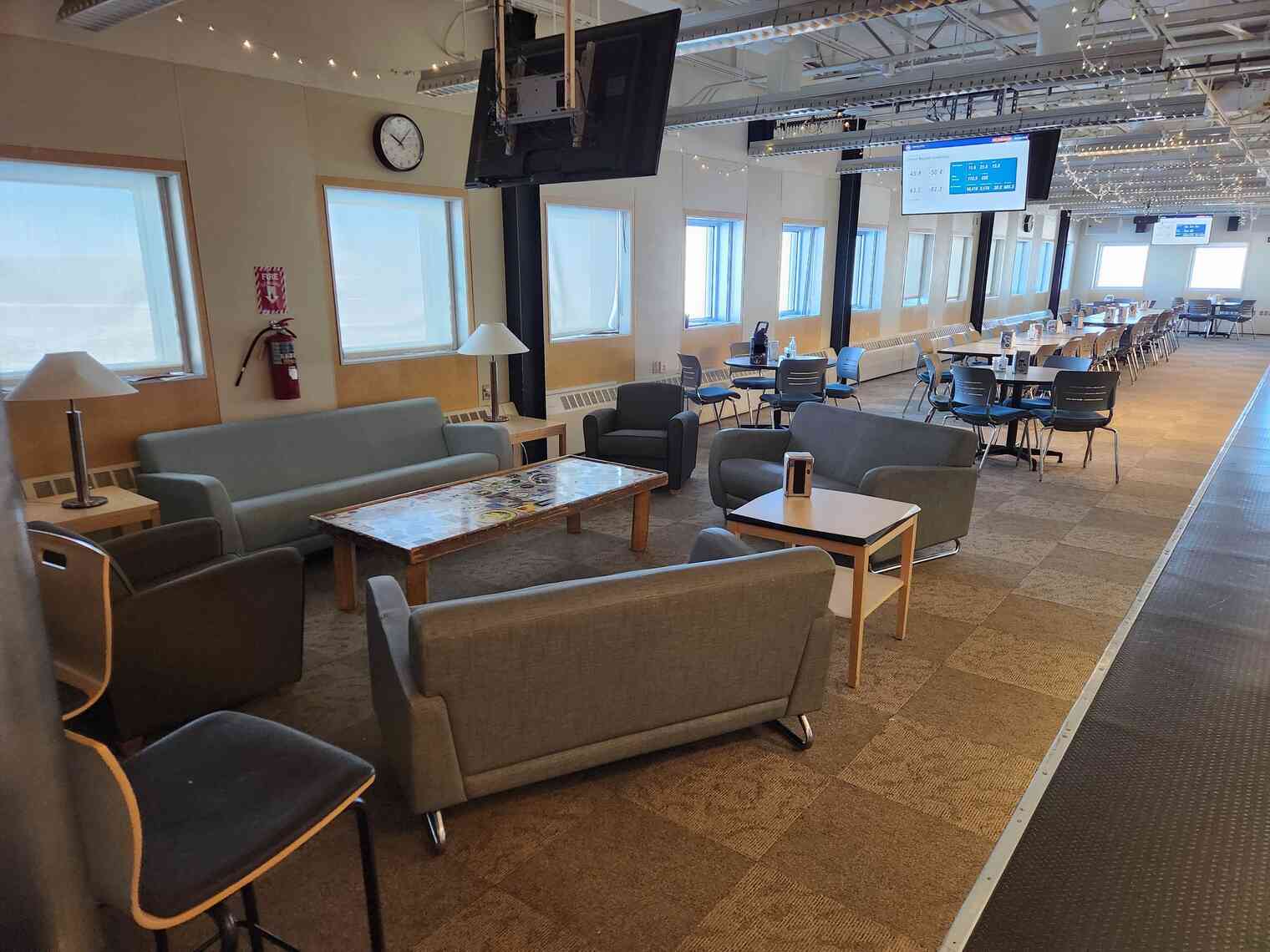
Keeping all of this running, however, requires a huge industrial village, buried deep below the snow.
Power generation, water filtration, heavy equipment maintenance, carpentry, warehousing, fuel storage, and any number of other industrial processes take places in the “Arches”, a series of semicircle storage/work facilities. These were constructed decades ago, and they have been buried over time.
I originally included this photo on my South Pole Topography post, but it’s helpful context for this one as well.
The architecture down in the arches is… different. More industrial. More utilitarian. This is the infrastructural heart of South Pole Station, where we do the work that keeps the elevated station running.
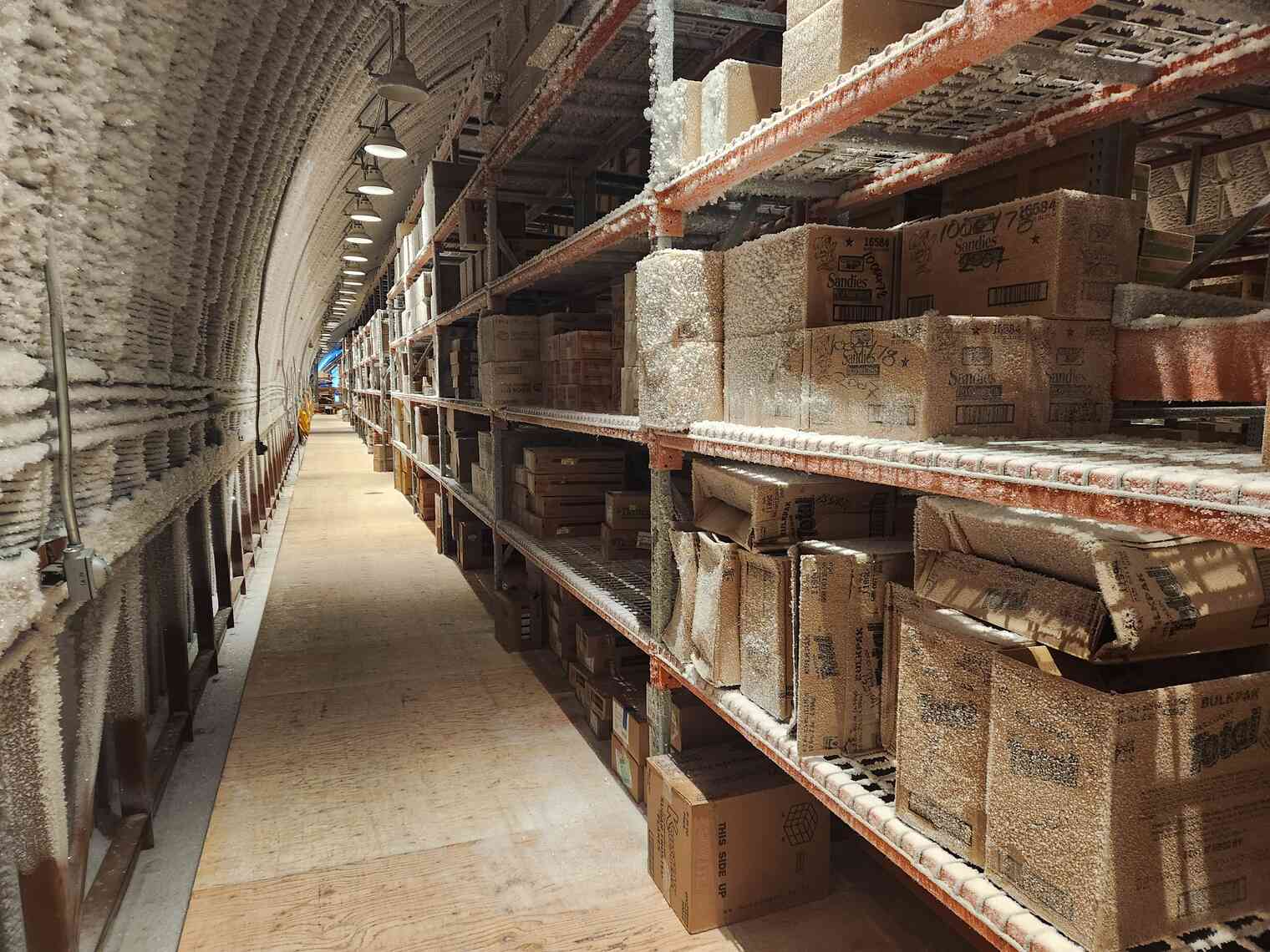
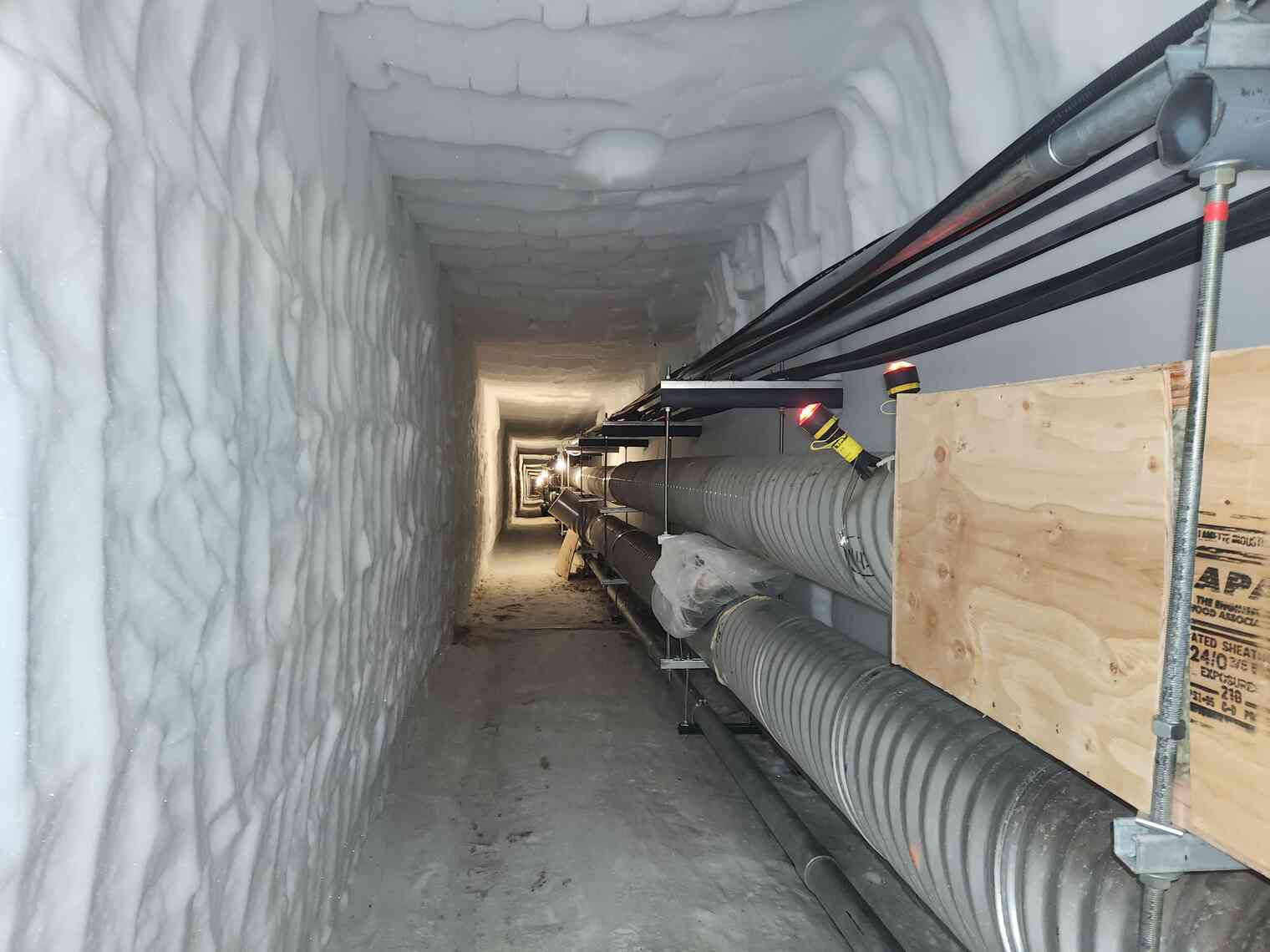
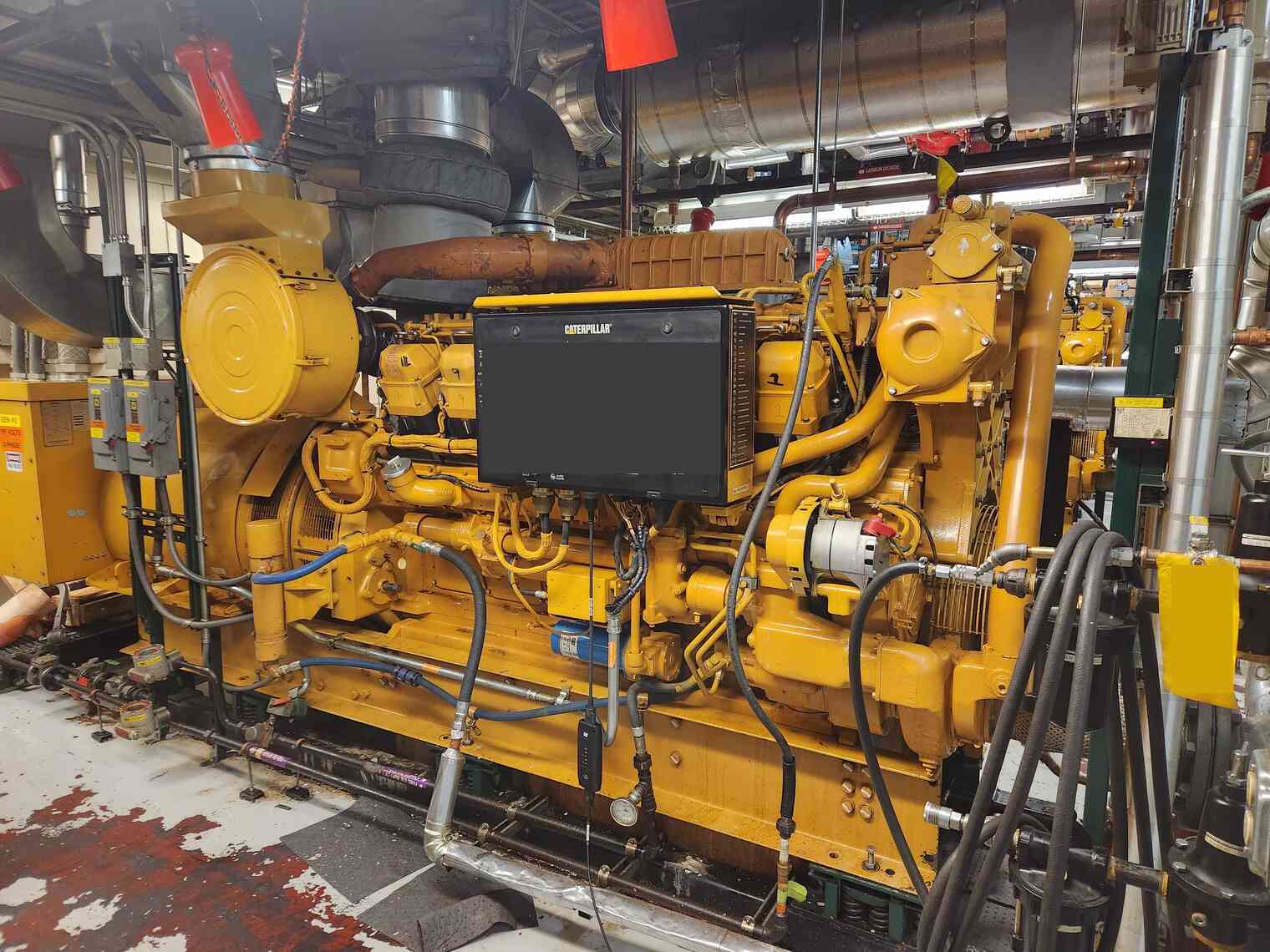
There’s a stark difference between these two zones! And this brings us, finally, to the Beer Can: the transition element which bridges the gap between these two zones.
The Beer Can is built alongside the elevated station. It’s a large, corrugated metal cylinder, which descends about 50 feet, to reconcile the elevation difference between the elevated station and the arches.
As discussed in South Pole Topography, everything we build here eventually gets buried. The gap between ground level then, and ground level now, is several dozen feet. Logistically annoying, but an inevitable reality of South Pole architecture.
To descend down to the arches from the elevated station, you first pass through the freezer doors from the heated elevated station.
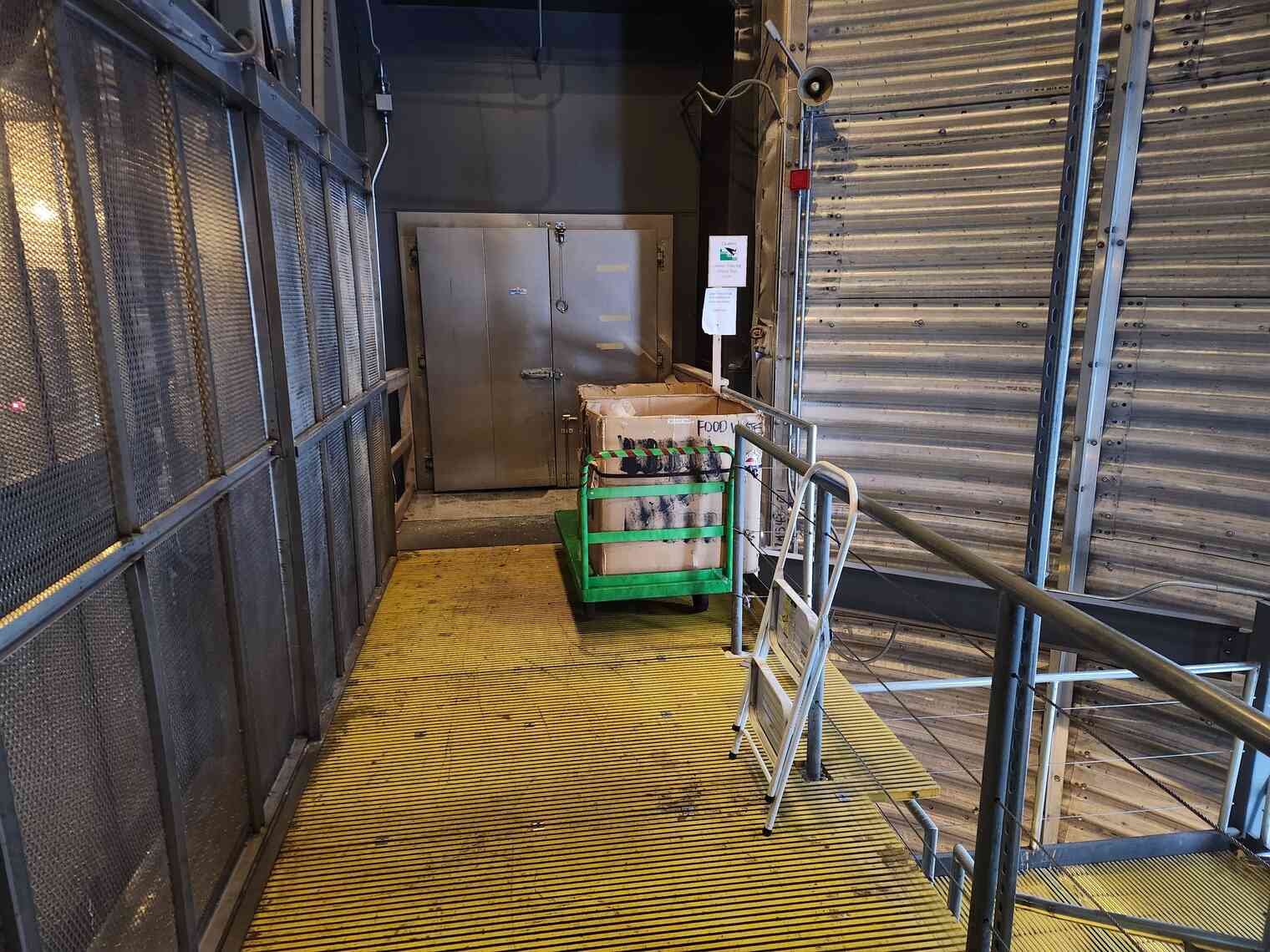
The beer can, and most of the arches, are not heated. Hence – the freezer doors.
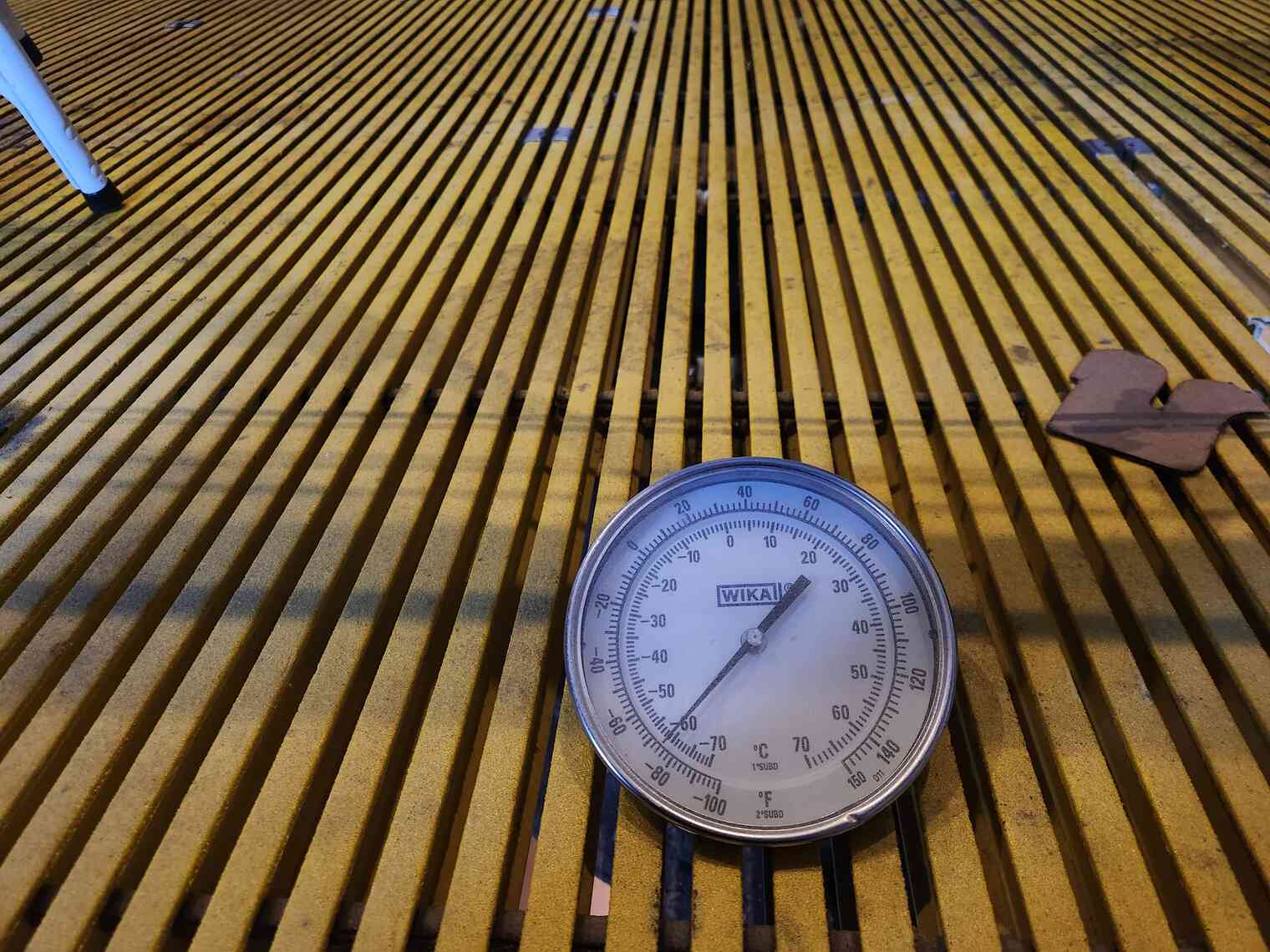
The beer can contains 90 stairs, plus a freight elevator. Looking vertically down, you can see the drop down to the floor, 50ft below.
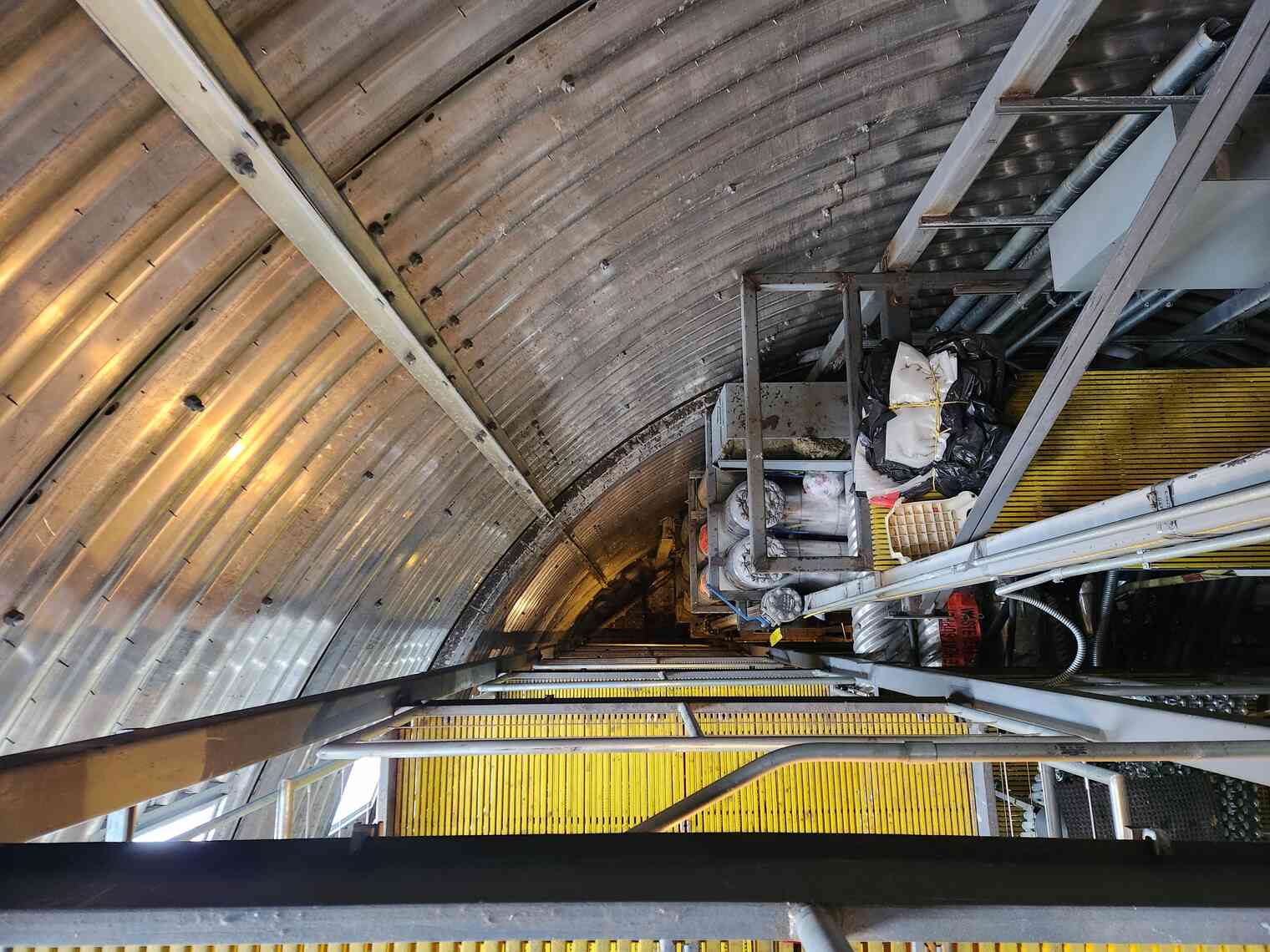
Descending the stairs, you encounter what was “ground” level when the beer can was originally built.
Here’s a door (yes, I love doors) to the outside, partway down the beer can.
Reaching the bottom, you’re treated to a view of the infrastructure which carries services (electrical, communications, heat, water, sewage, fuel) to and from the elevated station:
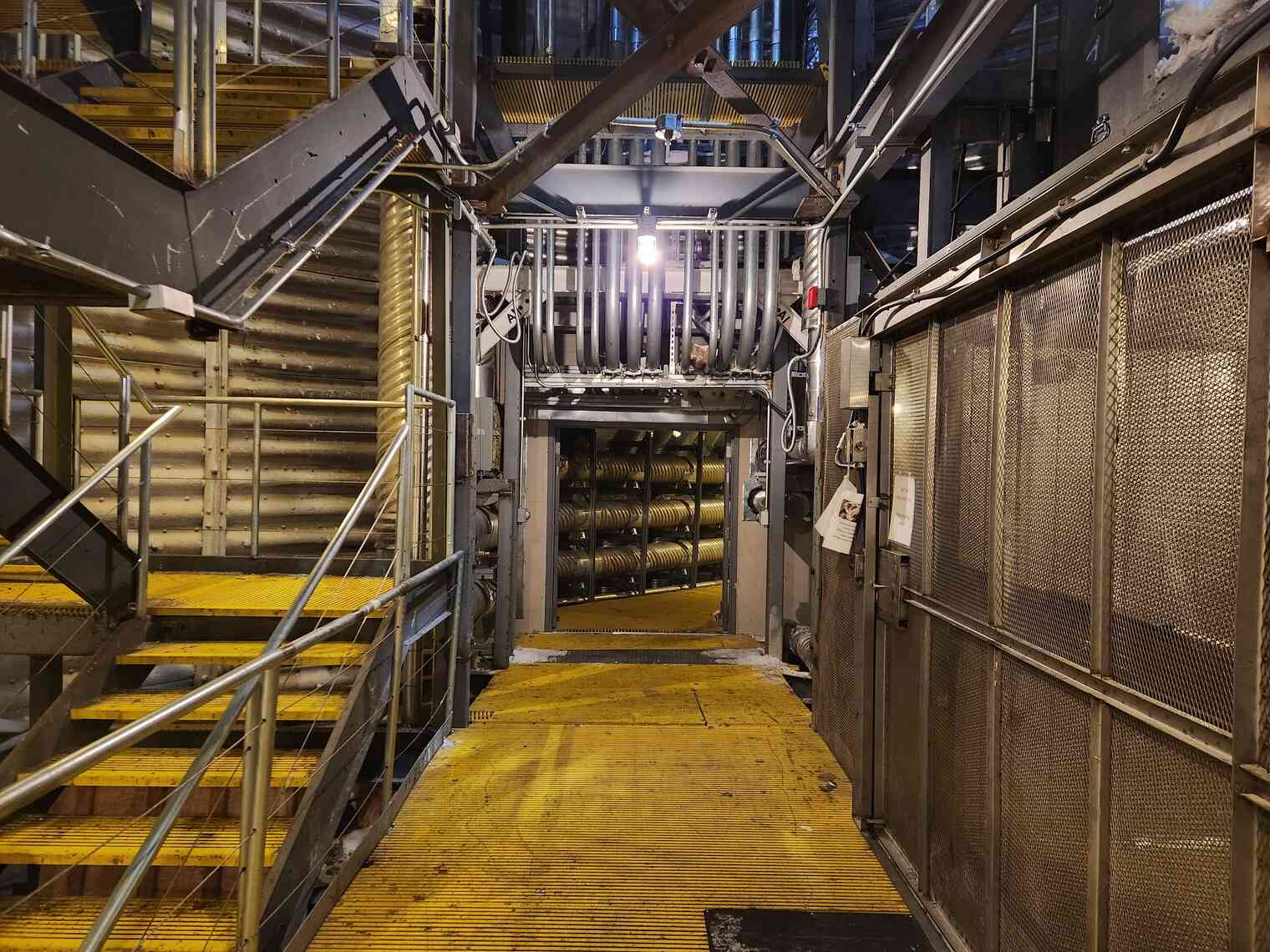
Beyond that is a corridor, connecting horizontally from the base of the beer can to the arches:
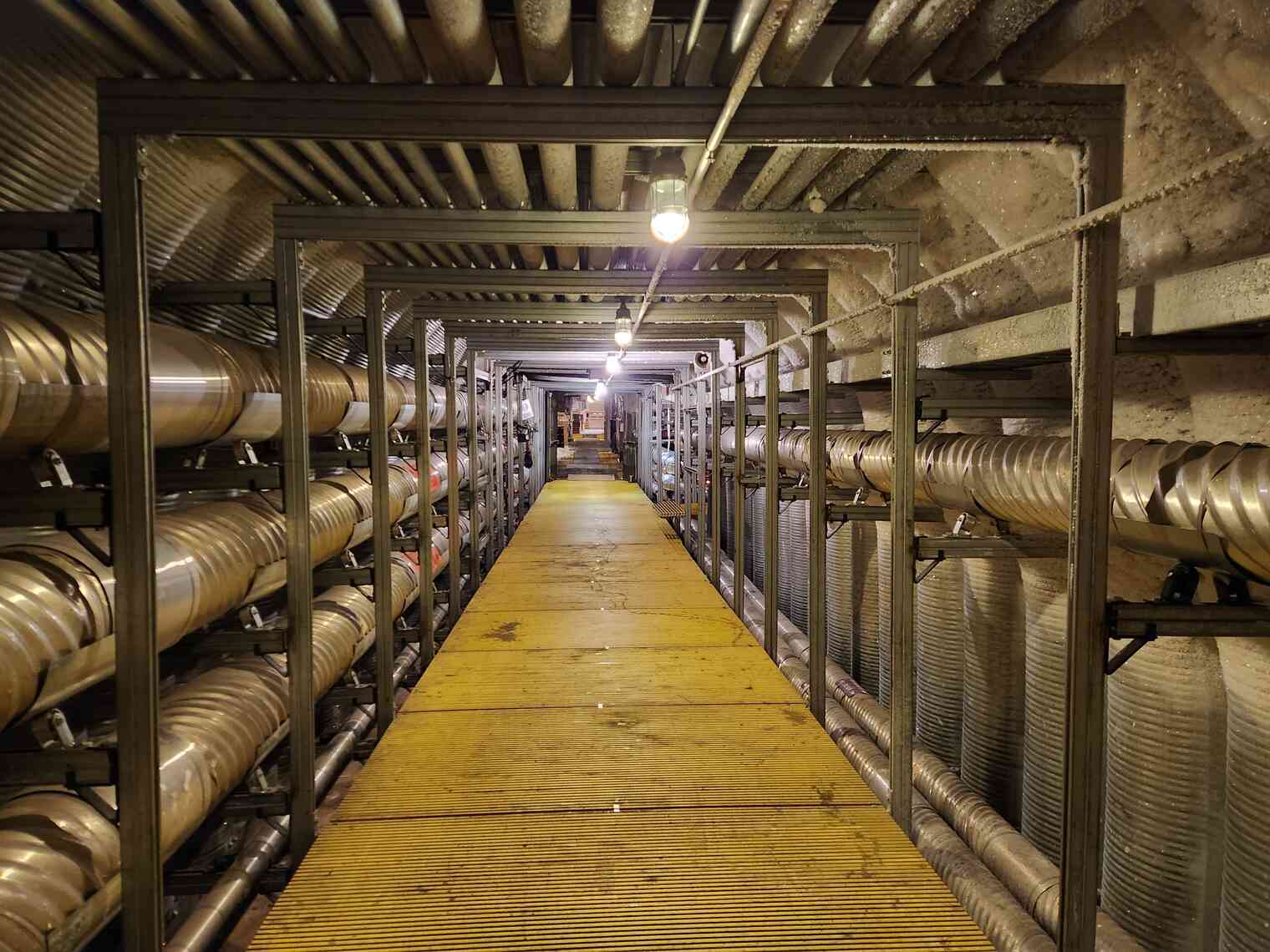
From here on, you’re in the industrial / utility zone. The first arch is the power plant and water plant. Then the logistics (warehousing) arch. Then finally, the heavy equipment shop and carpentry shop.
The beer can is also home to South Pole Station’s one and only elevator! It’s a freight elevator, for getting supplies to and from the warehouse space down in the arches, and for getting trash and recyclables down to storage.
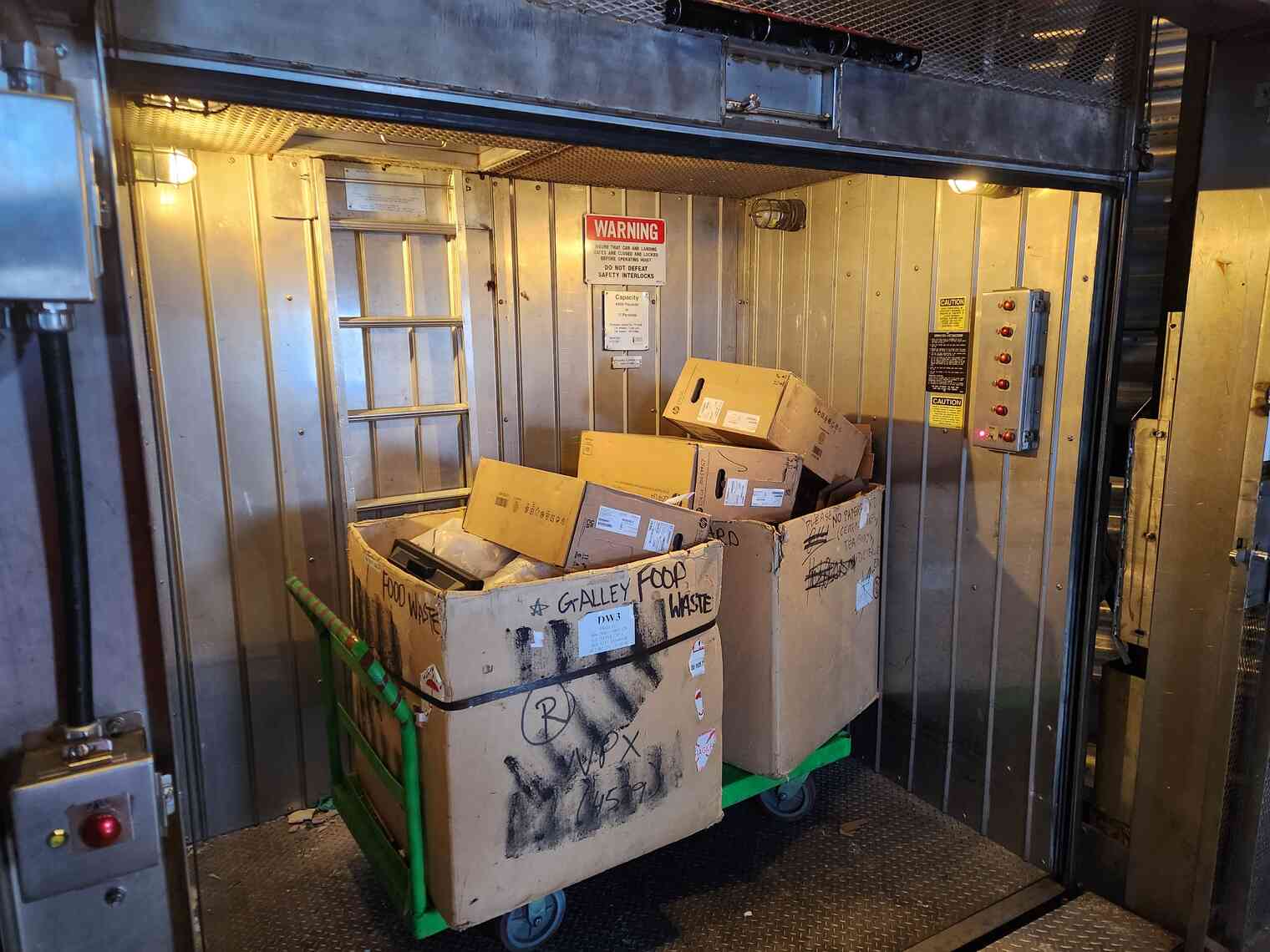
And the elevator in operation:
As you may have guessed, walking up and down 90 stairs is a chore.
Especially since the station sits nearly two miles above sea level! You definitely feel the effects of the altitude.
It’s quite the workout! So much so that we’ve turned it into a fun competition. “Beer cans” are a worthy goal, a stat to collect and record. As in – “I’m going to do a few beer cans before lunch”.
And that’s it! A celebration of the South Pole Beer Can. Yes, it’s basically just a glorified stairwell.
But it’s the physical and conceptual separator between our living zone and our infrastructure zone, and I think that’s neat. Clearly you did too, because you’ve read to the end.
Until next time!
